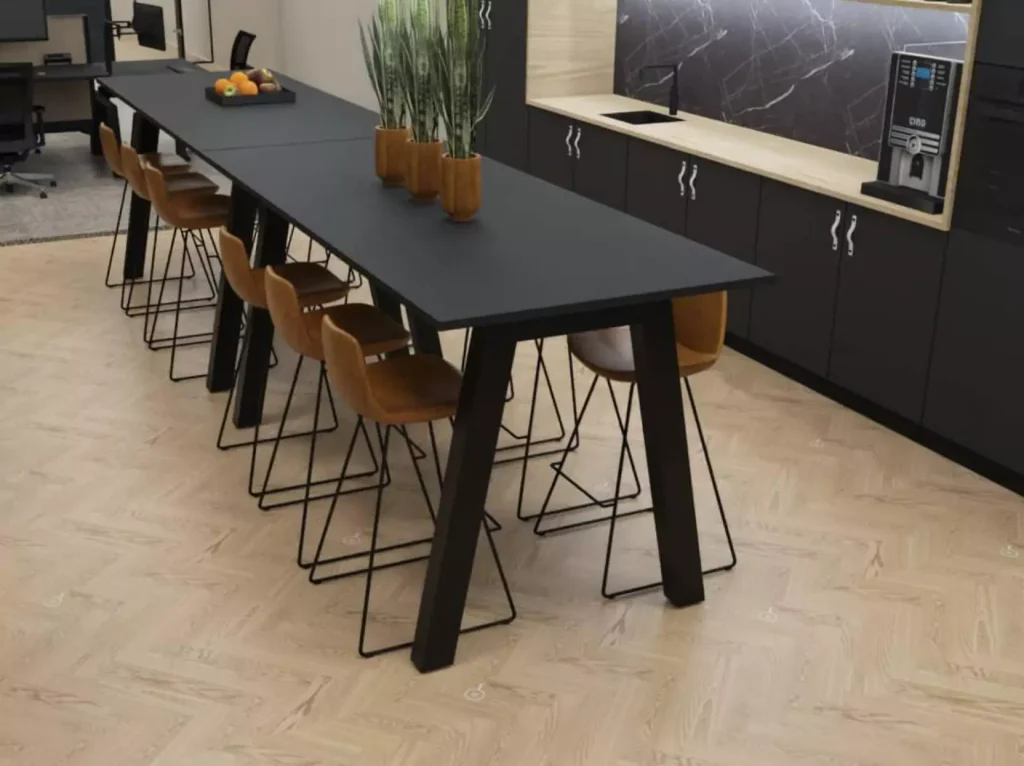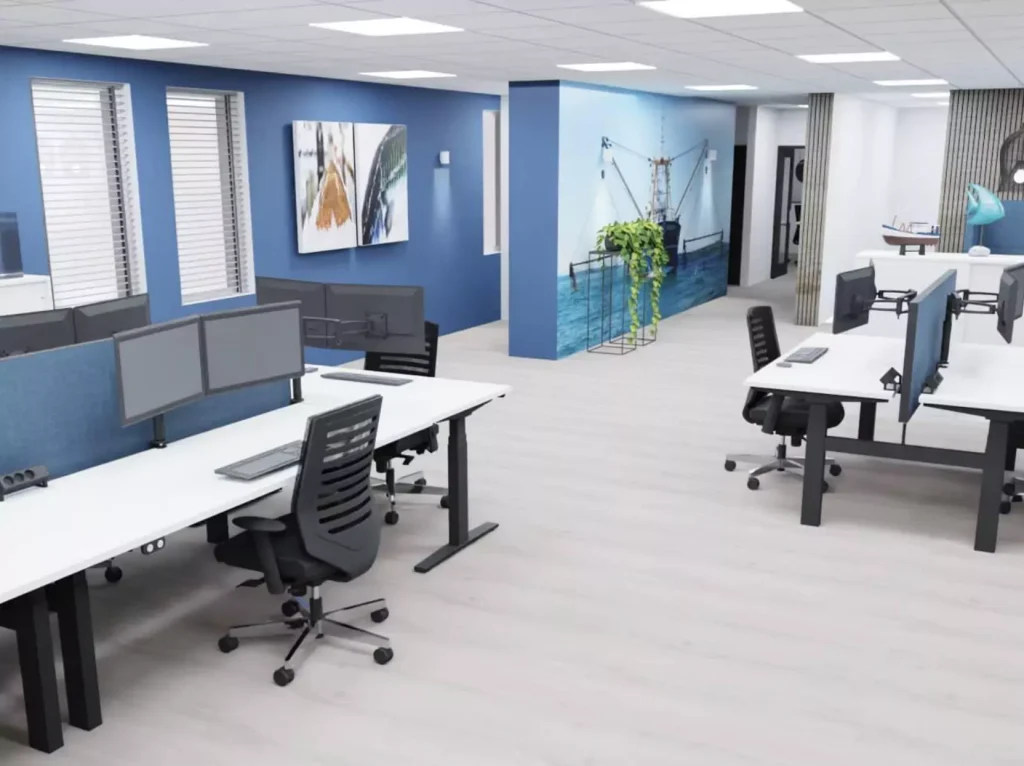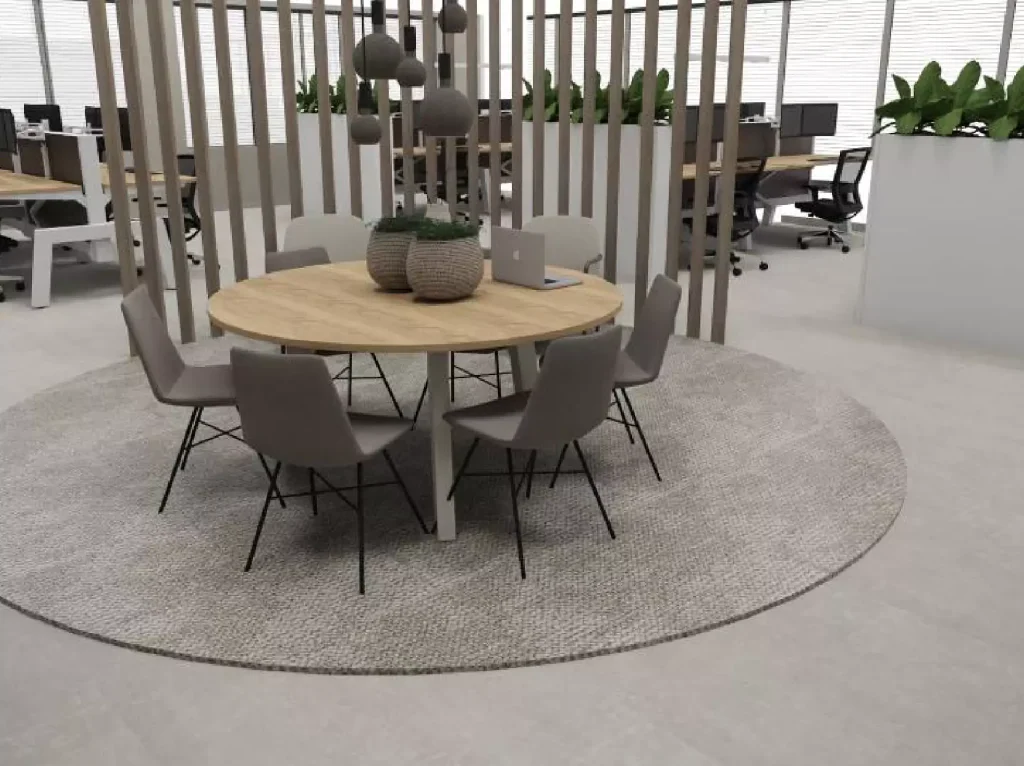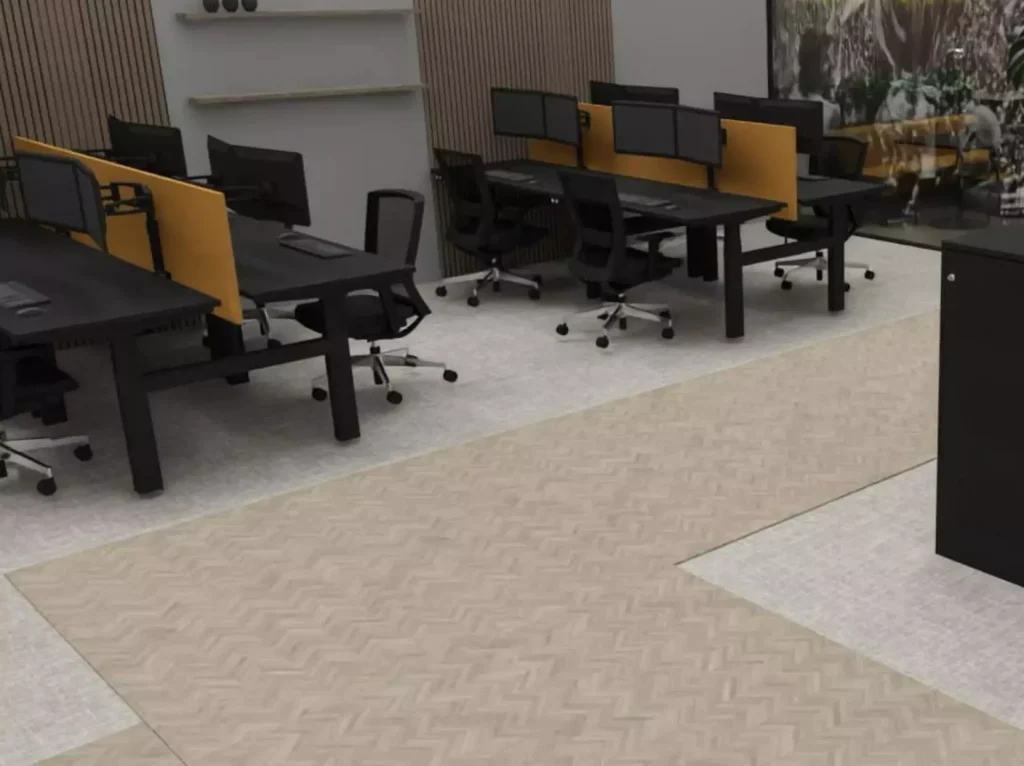 Interior Design & Visualisation
Interior Design & Visualisation Interior Design & Visualisation
Interior Design & VisualisationGive shape to your ideas. From inspiration to realisation.
Our studio designs a new or existing workspace that best suits your needs and identity. An environment where people are at their best and can perform their work in a healthy and enjoyable way.
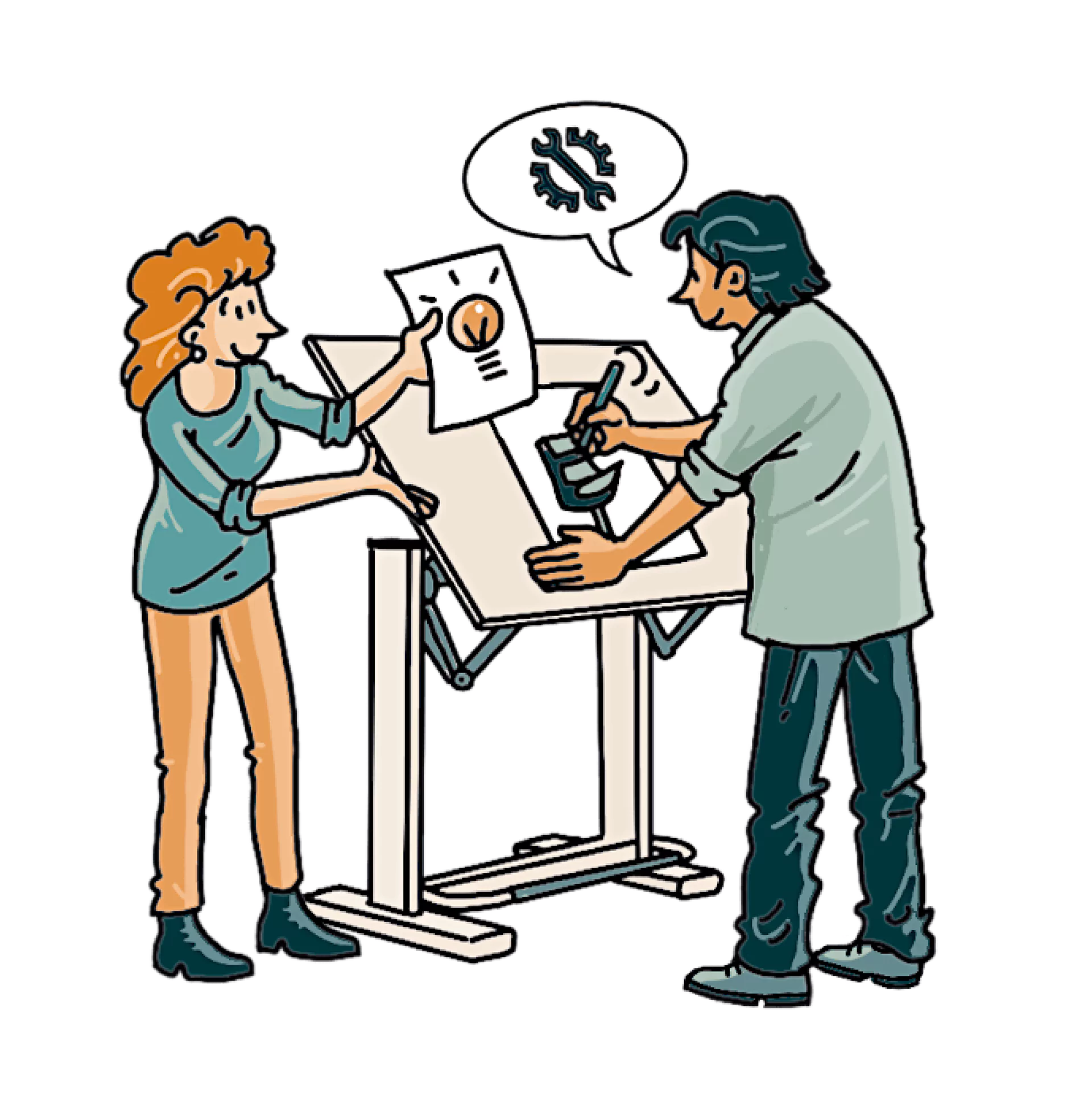
A Personal Approach
Together with one of our interior designers you will explore your new work environment. We look at your current work process as well as the desired one. What activities take place at your location? What are your goals, ambitions and needs? The result of this collaboration is a personalised proposal, a perfect fit for your business.

Layout and
Design Direction
The first step in designing your workspace involves customizing the layout to optimise daily activities. We create a detailed floor plan based on your preferences and global direction, specifying the furniture type and quantity. Aligning with current style trends, we’ll craft a moodboard showcasing the desired atmosphere of your workspace.
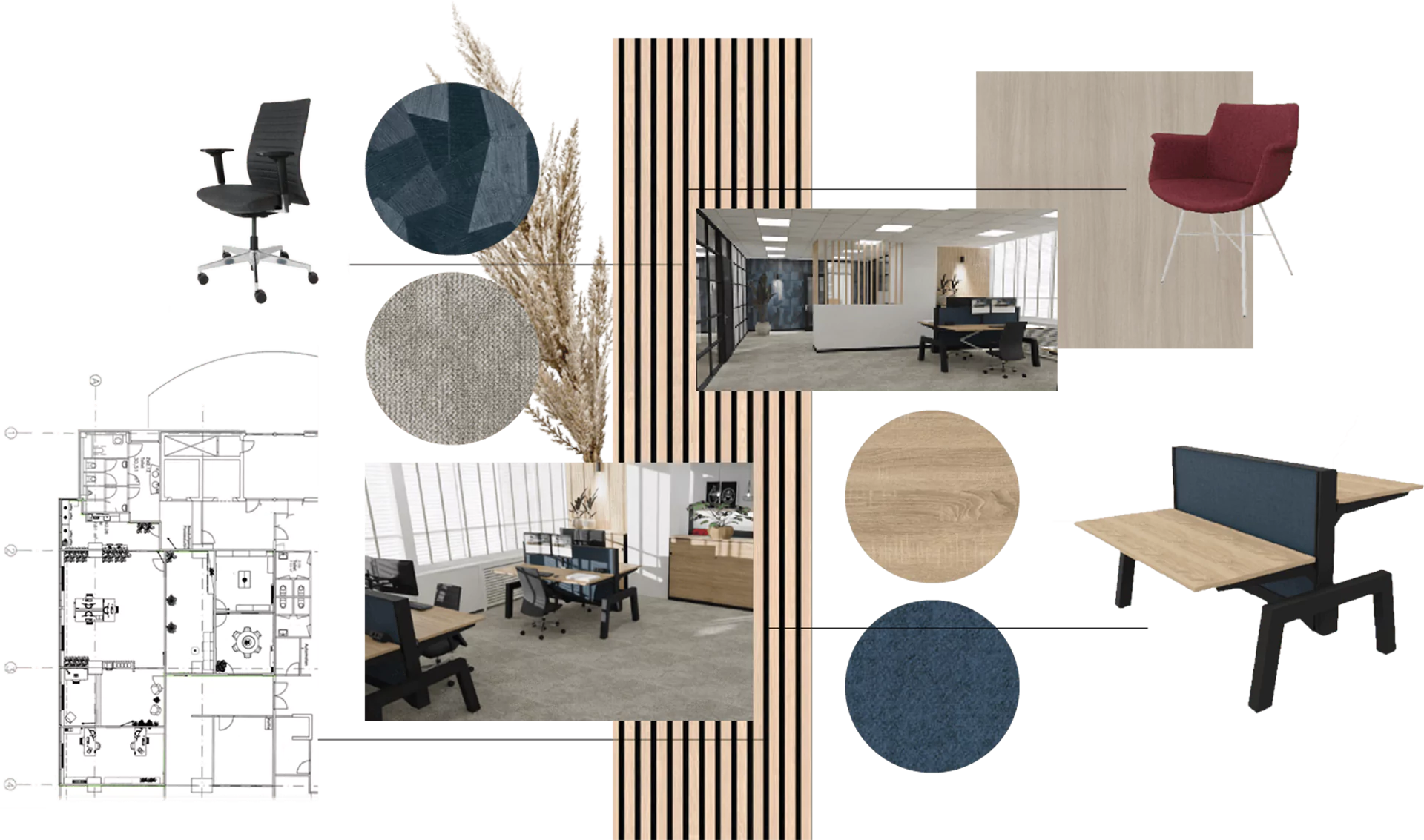
3D visualization
With a 3D drawing, we visualize the interior as accurately and realistically as possible with all your requirements and wishes. This allows you to make a good decision about the layout, atmosphere and furniture.
Create your ideal workspace today
Whether it’s a full office overhaul or minor enhancements, remember the office mirrors your company’s image, influencing employee well-being and productivity. At Markant, our expertise guarantees an exceptional office design. One that is built to last.
Schedule
Workplace Scan
A first look at your workspace situation.
We look at point for improvement in Health & Productivity.

